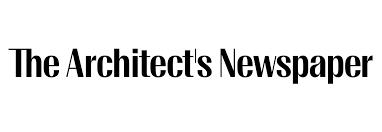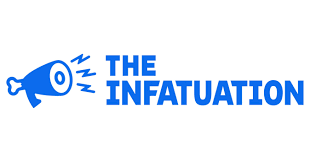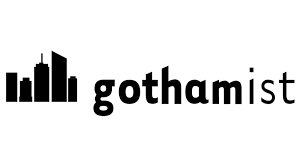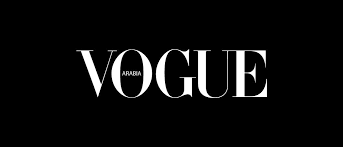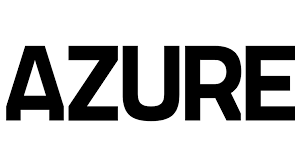Designing A Vibrant Home in New York City For An Electric Egyptian Street Food Restaurant
Zooba is a beloved Egyptian street food chain, with several highly popular branches across Cairo. For its first international outpost AE Superlab was tasked with designing a space that feels uniquely Egyptian while simultaneously being of its place in New York City’s Nolita. A large eat-in counter wraps around the central open kitchen, evoking a typical Cairene “ful cart” . Vibrant, hand painted wooden panels, adorned with vernacular egyptian calligraphy and iconography, further reinforce the connection to egyptian street food culture. The centerpiece of the space is a bespoke illuminated suspended ceiling over the counter area, referencing both the kitsch and eclecticism of Cairo street life as well as the electric vibes of its lively NYC neighborhood.
The storefront takes full advantage of its corner location with full height windows that open up fully onto the street, blurring the line between interior and exterior. A large mural, bearing the brand’s arabic logo occupies an adjacent wall.
Selected Press













